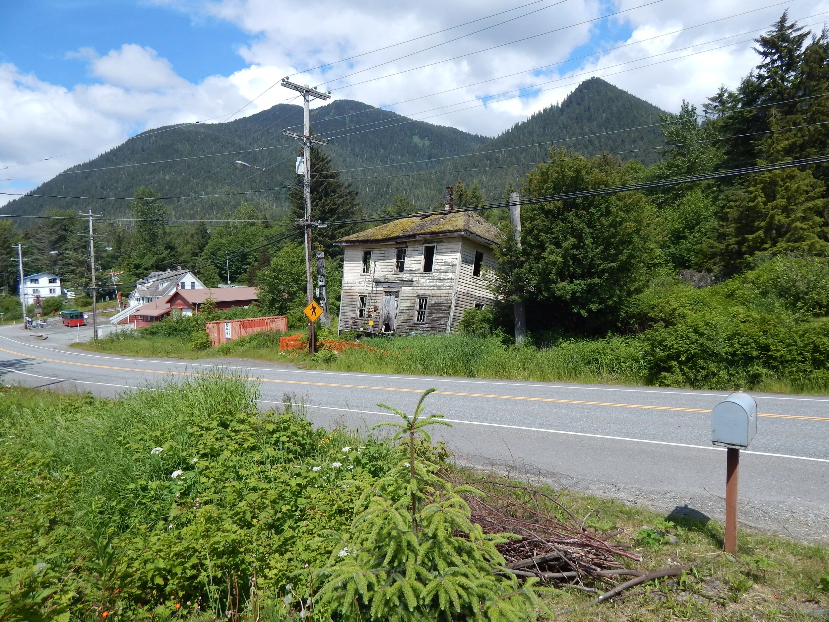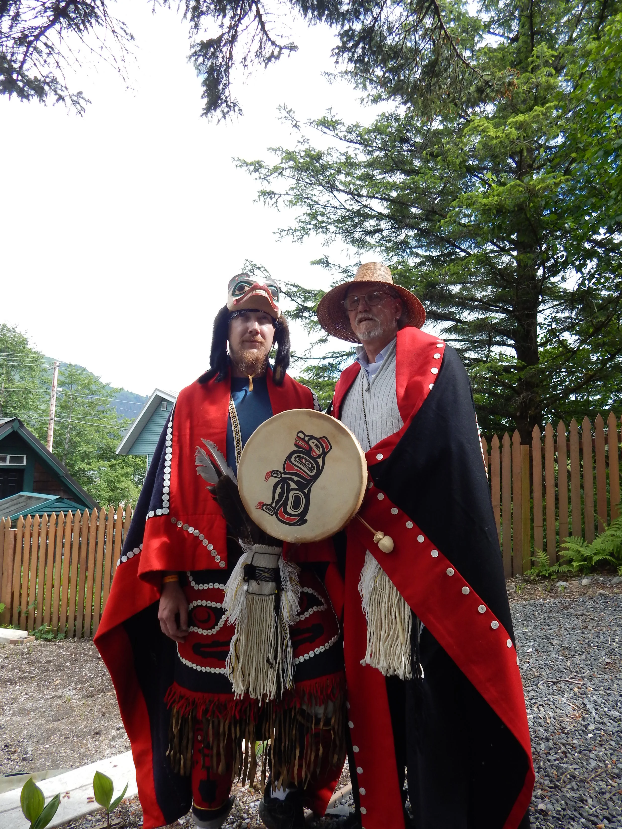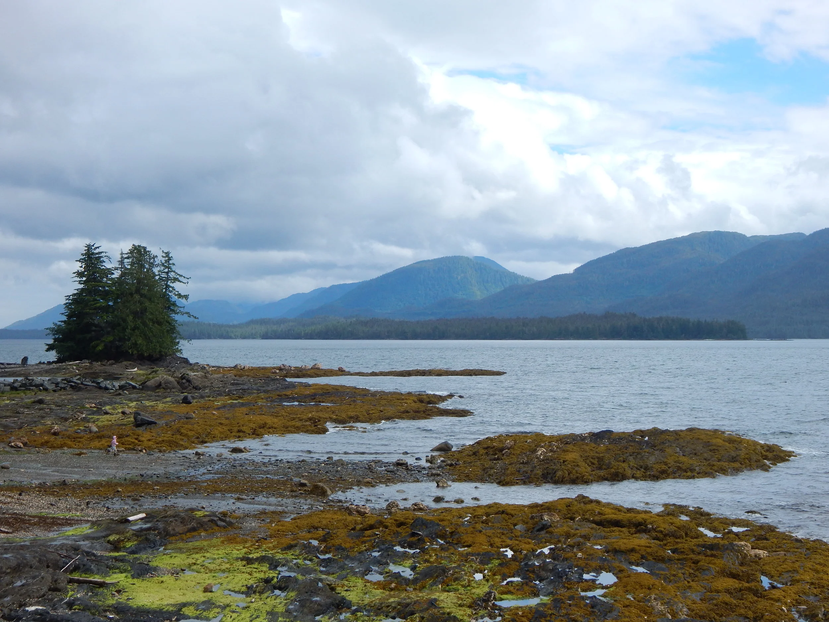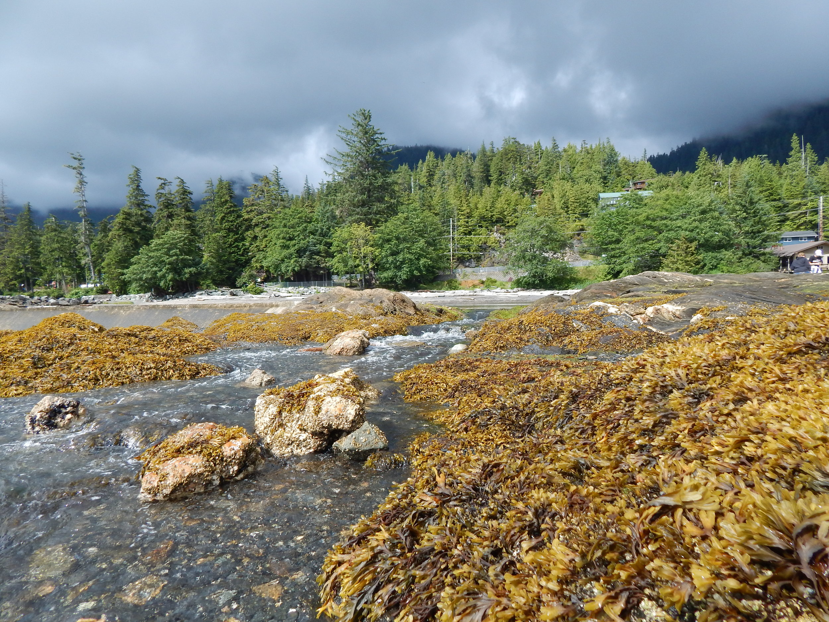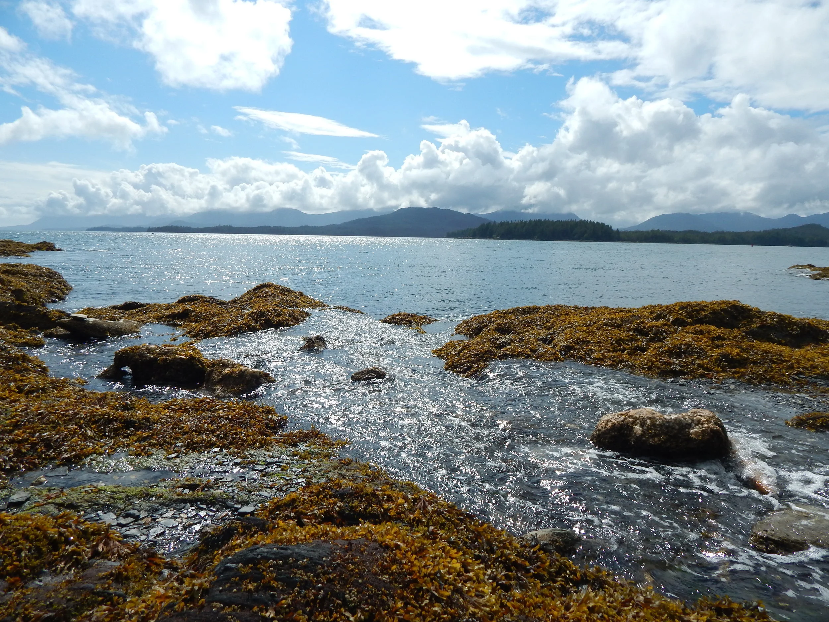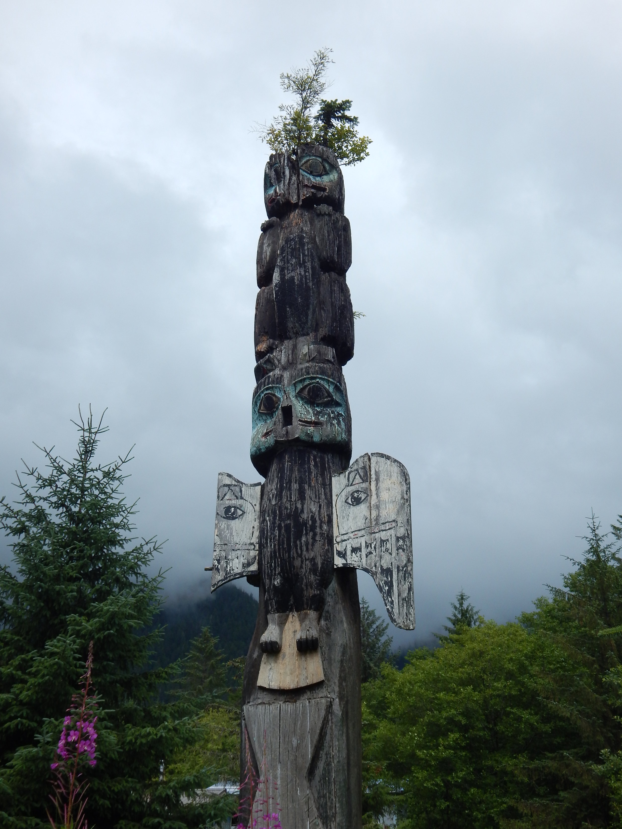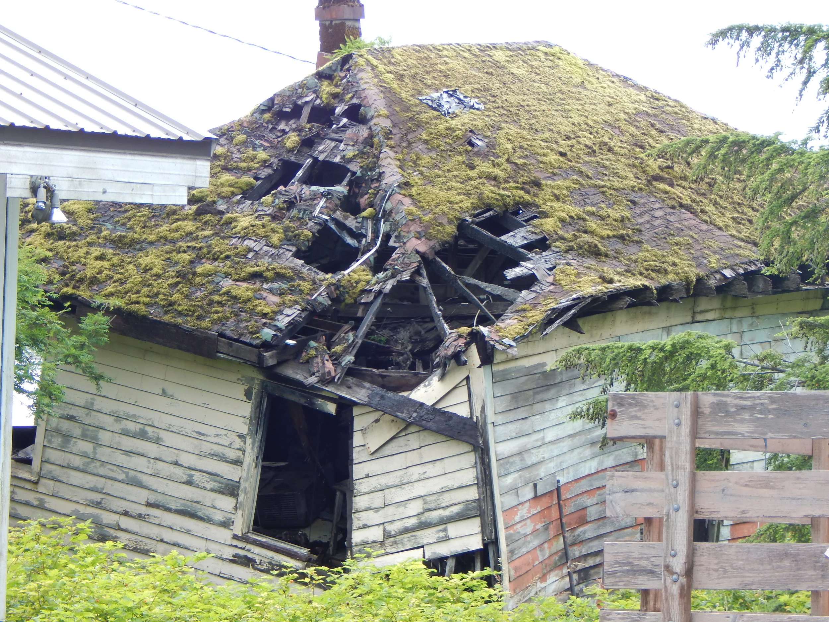

This KASHAKES HOUSE is your house.
Established in 1895...
A house was built in Saxman, Alaska in 1895. It was the Neix.ádi Clan House and called "Ch’áak’ Koowú Hít." (Eagle Fan-Tail House). Four leaders occupied this residence in the lifetime of the house. Now, after over 120 glorious years of service to the people, the physical structure of the Kashakes House is reaching the end of its life. The Kashakes House is one of twenty-four homes that were built in Saxman at the turn of the century.
Welcome to the New Kashakes House. A unique story of resolve.
The spirit of the Kashakes House has remained the same over those 120 years when it was constructed by an unknown builder. It's a bold statement to everyone in and out of the community, a place where cultures met, a facility for people and a home for a Chief. The declaration it made was clear, "We Are Here."
The population was just 142 people, and a government school house was built right away along with a Presbyterian Church just before the turn of the century. At this period of time the people of Saxman had faced many arduous challenges as their culture was changing.
lasting History
The site for The Kashakes House was chosen by The Chief Kashakes, a leader of a community. Upon the hill near the school it would reside. It was a new beginning, the outcome of an opportunity taken by the people of a rich culture learning to play by a new set of rules.
It took generations and like any cultural transition it was not without troublesome setbacks. The Kashakes House sits at the center of this transition. In a world where so many cultures have been lost due to the resistance of change, the society of the Southeast Native American is being remembered and revived, in part, because of their adaptation into the Western Culture. Through education and willingness to change to the new ways of the world, they were able to protect their history.
The Kashakes House remains as a monument to the wisdom of the people of this rich heritage that have adjusted and become more than just a historical footnote to the world. The cultural influence of the Alaska Native is vast and will continue into the foreseeable future, a constant reminder for generations that we have and will continue to overcome.
Exterior of a Tlingit lineage house. Cape Fox Village, 1899.
FOR A CHIEF & A COMMUNITY

tHE cHIEFS House
Four Chief Kahshakes resided in this house from the time it was built. Charles T. Johnson, (Kahshakes III), occupied the house until his death in 1948. The house was said to be in poor condition even at that time. Shortly after C.T. Johnson died, in October of 1952 Lowell M. Puckett, Trustee of Saxman with the Department of the Interior Bureau of Land Management, granted full Deed of Trust to Henry Denny Jr. (Kahshakes IV) who took legal possession of the property at that time.
THE LAST CHIEF
The Kahshakes House was honored with several architectural features throughout the life of the four Chiefs that occupied the house. A totem pole with three eagles, to represent the three sisters of the Chiefs that chose nephews to be their successors, was carved and placed there. A marble statue of an Eagle in the Nest, that represented the last chief that was chosen at a Potlatch ceremony in 1917 also stands there. The Potlatch was hosted by Chief McKay of the opposite clan where he picked Henry Denny Jr. his nephew to fulfill his duties as leader after his death. He was referred to as “The Eagle in the Nest”.
A HOUSE IN NEED

RESTORING HISTORY
The Builder
Sadly, the name of the carpenter who built the Kashakes House is unknown but we do know he was very good and constructed the unique framing. It is said that a small wood mill was nearby so that made it convenient in the construction of the house. This newly constructed house exemplified a transition from the single-room clan houses that were used for hundreds of years in their villages.
The Construstion
It was called “Balloon Frame Construction” that started in the 1830s in Chicago. The studs in the Kashakes House were a balloon frame that extended two stories from sill to plate. By the early 1900s Balloon Frame Construction flourished throughout Southeast Alaska and the native communities.
maintenance
The house was big with several rooms on the second floor. In the early ‘50s, the leader that last stayed in the house made several other changes to the exterior like shoring up the piling, or replacing it if needed. Henry Denny Jr. built three stages of scaffolding where he was able to put cedar siding, 7 inches to the weather and to complete the look. With a new coat of paint it gave the house a very modern feel.
Henry DEnny
Henry Denny then worked tirelessly, year after year, shoring up the foundation as needed. His loyal stewardship, and caretaking, kept the house well maintained for many years. Henry made improvements to both the exterior and interior until his death in 1979. The estate was willed to his daughter, Dorothy M. Utterberg.
THE KASHAKES HOUSE
We Want to rebuild Chief Kachakes' house and restore a piece of our heritage.


